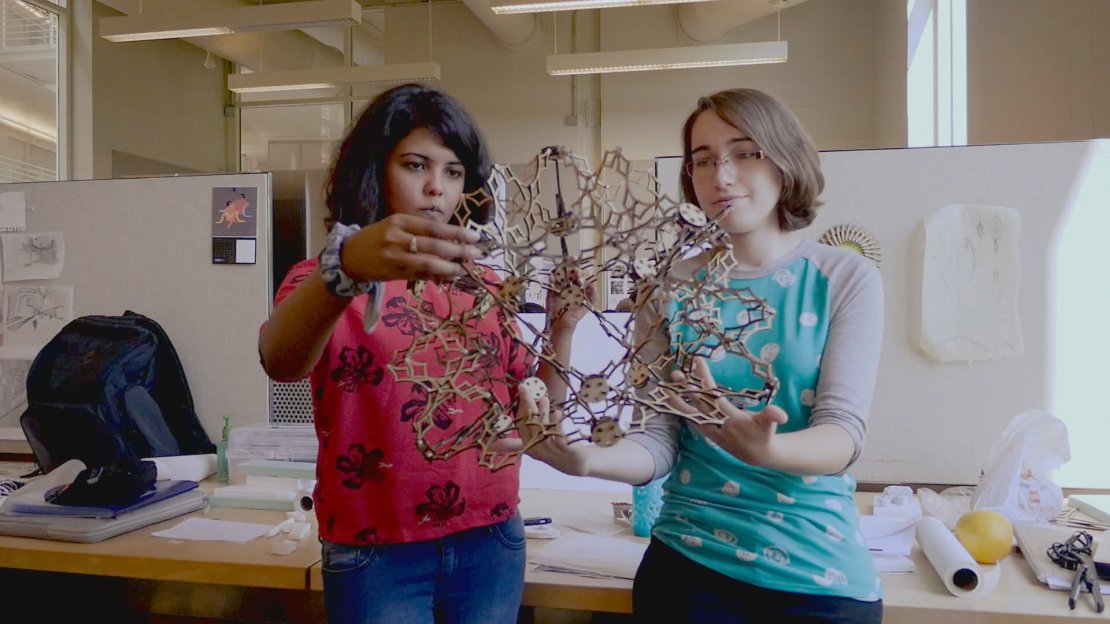John Tolley, February 2, 2019
Imagine if you will, an emergency structure that can literally transform to match the parameters of whatever disaster is at hand. Or, a building with a kinetic and mutable façade that controls the amount of sunlight entering a building. Or, a theater shifting to accommodate a variety of productions.
Soon you may not have to. In associate professor Sudarshan Krishnan?s design class at the University of Illinois School of Architecture, students are stretching their imaginations to redefine the utility and ability of our built environments.
?Students like to be involved in challenging projects and those that are purpose driven,? Krishnan explains. ?Transformable structures offer challenge, intrigue, surprise and delight. It?s not just about structures that change in geometry; we want to design structures that can have maximum expansion and minimum volume when packaged.?
Krishnan?s interest in transformable architecture was piqued when on a trip to India he observed the towering mobile religious shrines known as temple cars. These ornate wheeled structures are rebuilt, at great cost, year after year and move hesitantly down narrow streets, barely dodging obstacles. Why, he wondered, could the temple cars not be constructed in such a way that they can be reused with moving parts that can duck to avoid things like branches and power cables.
Now, Krishnan explores the intersection of art, geometry, engineering and architecture in tensegrity systems. Tensegrity is a structural principle of isolated compressed elements that are stabilized within a network of continuous tension. The most common example of tensegrity in play would be a camping tent whose taut walls help hold its structural crossbeams aloft. By controlling that tension, Krishnan says that structures can be made which neatly fold in on themselves.
?Architects and engineers typically think of structures as static,? says Krishnan. ?But, once you give it the transformable qualities, it lends itself to various purposes. It can respond to user activities, it can respond to environmental disasters and, in this way, we can make them adaptive.?
Students in the design class move through three different modules to expand their understanding of transformable architecture. First, they?re introduced to the concepts of motion in structures and how to build and power that motion. Next, they work with a variety of transformable patterns and systems to create unique designs. Finally, they move on to a more application-oriented portion of the class, making motion structures which serve a purpose, such as a kinetic roof design.
?Professor Sudarshan is teaching structures in a way that really stresses critical thinking and different ways of designing,? says graduate student Robert Konzelmann. ?As future architects, we are taught to think out of the box and this is necessary for the world that?s changing. Every single facility and field is dynamically changing around us and in architecture it?s the same thing. Why not think about structures that are moveable or dynamic??
Transformable architecture is inevitably interdisciplinary with applications that stretch well beyond the confines of semi-permanent construction. Krishnan not only sees utility in compact storage and conversion buildings in emergency mediation and disaster relief scenarios, but in our ever-deeper forays into space. Further, he sees the field as a way to rethink just how we interact humans engage with structures.
?Transformable structures may be the answer to some of the pressing problems in today?s architecture,? says Krishnan. ?By allowing a structure to change in geometry, we may make them responsive to human needs and adaptive to environmental conditions. What?s really stimulating about the research is the interdisciplinarity and versatility. There?s nothing more gratifying than seeing your research being relevant to a range of industry applications and being of use to society.?







